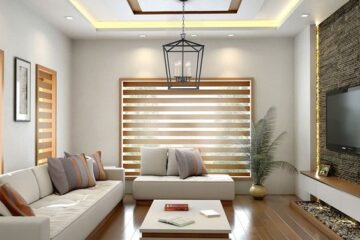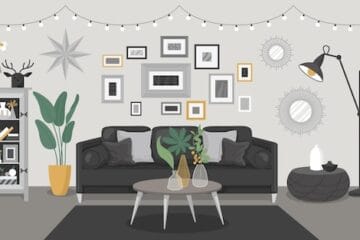
An 1878 toy factory has been given a new life as a luxurious residence, complete with its own race car shop and a 65-foot glass wall that overlooks a park.
The converted Wolverine tin toy factory sits tucked away among other historic properties on the North Side of Pittsburgh, including department store magnate Edgar Kaufmann’s Romanesque-style townhouse next door. Brick sidewalks and street lights that mimic gas lanterns line the streets in this old section of the city.
“The warehouse sits far back from the street; the reason being that when the toy factory was there, the owner had a house out front,” said owner Mike Zappa. “The house burned down.”
There were several fires here and numerous uses for the warehouse over the course of a century. After Wolverine moved operations west in 1916, the property spent time as a car dealership, a locomotive repair shop and an A-1 Electric warehouse. But the 13,000-square-foot warehouse at 917 Brighton Road sat vacant for about 30 years before the Zappas found it. The couple purchased the property in 1999 and in one year made their vision a reality.
“We renovated the warehouse,” Mike said. “My wife is an interior designer, so she provided the design work to the contractors
The family had been in the market for a huge property. Mike is a former Sports Car Club of America racer turned vintage racer. He and his son both enjoy working on and racing vintage vehicles. To accommodate their car collection, Zappa wanted enough space for a race shop.
The home’s finished 5,000-square-foot showroom has enough space to park four cars on the black and white tile, plus two storage areas, a freight elevator, full bathroom, laundry room and a seating area to relax. It is also heated and air-conditioned for optimal comfort.
Because of its open layout, the shop could easily be transformed into an entertainment area. The family hosted parties there for both children.
“Our children were very young when we moved there,” Mike said. “They were high school age. My son played football for Central Catholic and my daughter played lacrosse for Oakland Catholic. They would have friends over all the time–our house was the central place to congregate.”
Those get-togethers shifted from high school teams to college teams as the children grew up. Now that one lives in Chicago and the other is married, they simply don’t need the space.
“My wife and I are rambling around the house,” he said. “You can’t even call ‘hey, honey!’ and have the other person hear you. You get lost in there.”
Altogether, the home has 13,000 square feet of living and work space.
Completing the lower level next to the massive race shop sits a spacious family room with a double-sided fireplace. The second floor contains all three bedrooms, each of which has its own bathroom and radiant heated floors.
The spacious master suite includes a large bathroom with an elevated Jacuzzi and two-head shower enclosed in glass blocks. It is also connected to two dressing areas featuring a wall of built-in closets.
Beth ensured the home retained some aspects of its industrial past, which can be seen in its high ceilings, support columns and exposed ductwork. She incorporated art deco elements with a wrought iron railing in the great room and custom glass and woodwork on all 30 of the home’s doors to continue the style.
To modernize the home, the couple added skylights and a 65-foot glass wall with views of West Park across the street. Other personal touches include an imported Italian marble fireplace and a tiled deck protected by an iron and steel awning. \
The home is listed at $1,500,000.
Source:-.pennlive.


