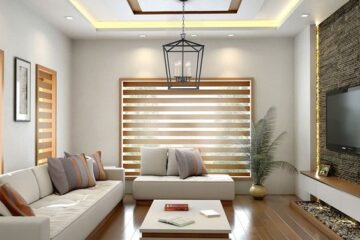
Here’s a quick test of whether a house is a “good family home”. Don’t ask the kids. Ask the grandkids.
When the owners of this 1930s builder’s own home told the clan they were ready to downsize, the news met howls of protest from their 10 grandchildren.
BRIGHTON \ 111 DENDY STREET
- AGENT \ Buxton 9592 8000
- PRICE \ $3.85 million – $4.235 million
- EXPRESSIONS OF INTEREST \ Close August 8
- Discover more on Domain.com.au

111 Dendy Street, Brighton. Photo: Supplied
None of these littlies and teenagers grew up in the house. They have, however, partied under its spectacular art deco ceilings, learned to swim in the pool and practised hockey on its mod-grass tennis court. This ancestral pile is a sunbathed oasis of calm in their hectic lives.
“I’ll miss the peace and quiet,’’ says the lady of the house. “We’re not overlooked by any neighbours; we’ve been able to do our own thing. The neighbourhood is lovely – we take our dog for beach walks and have our coffee at Florentine.”
Many clinker-brick deco houses survive in Melbourne’s finer suburbs, but this one is exceptional in its detail. The porch with its wrought-iron gate, the curved corner windows and elaborate cornices set it apart from its peers.

111 Dendy Street, Brighton. Photo: Supplied
Nestled on 1434 square metres with a deep, north-facing garden, the extended house offers beautifully updated accommodation for a family keen to move in without lifting a hammer. Original living and dining rooms and a study flow into a central dine-in kitchen. The owners, here since 1981, added the family room and fourth bedroom.
Like Alice’s Wonderland, the capacious hall offers multiple destinations.
Turn a sharp right to the front main bedroom, cream-carpeted with a walk-in wardrobe and an en suite with shower. Go straight ahead to a corridor serving two double bedrooms with wardrobes, and the renovated main bathroom, which has a shower and bath.

111 Dendy Street, Brighton. Photo: Supplied
Turn left through mullioned doors to the adjoining living and dining rooms, both with 1930s caramel-tiled fireplaces. The study has inglenook bookcases and doors to the cream-tiled family room. The stone kitchen, renovated in 2008, has Bosch and Miele appliances and a meals area.
Outside, the pergola patio steps down to a brick terrace and the pool and spa, beyond which is the cyclone-fenced tennis court. A side driveway leads to the double carport and studio or garage.
[Source:-theweeklyreview]


