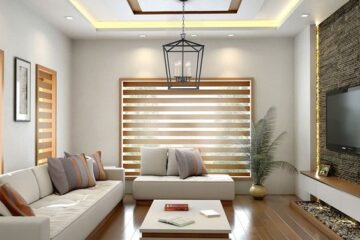This Spanish renovation project of a small house located in between two streets in Valencia is so artistic, charming and welcoming that one is tempted to observe and imagine how would be to live in it. Check it out: abundance of fresh green plants, warm wooden structures and cladding, gorgeous brickwork; all designed or preserved from the architectural studio Gradolí & Sanz, so that the welcoming, cozy emanation of the house to be underlined with the technics of contemporary design and functional, high-quality elements.





The small courtyard with its relaxing earthly atmosphere enhanced by the magnificent brick structures (some preserved from old heritage, some innovative introductions from artistic design) and with its lush vegetation and simple wooden gardening furniture is a beautiful representation of how something small and simple can also be irresistibly inviting. The big panoramic door – window leads into minimalist furnished social area and kitchen zone; here welcoming atmosphere of the premises comes from the abundant natural light that is cleverly reflected from the whiteness of the color base and by the light wooden cladding.








This in combination with soft textures and unostentatious modern furniture composes a comfortable, welcoming dwelling. The house architecture offers many unexpected and unusual shapes- from the glass ceiling atrium-like space in the living zone, though the triangular shape of the bedroom balcony, to the facade where rustic wooden and cane shutters alternate with modernistic graffiti art- unexpectedly delightful combination. Photography by Mariela Apollonio




[Source:-Interior Zine]]


