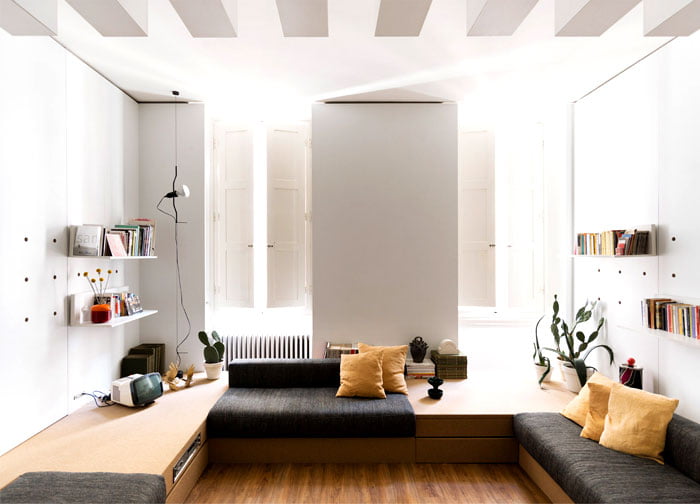Architect Silvia Allori has overhauled a 1970s flat in Florence to create her home and workspace, featuring furniture that folds down from the walls and a shiny gold curtain that hides the mess. Allori integrated furniture and storage into walls and platforms to maximize space in the 42-square-metre apartment, which is located in Florence’s Oltrarno district. A panel folds down from the living room wall to form a table and reveal a bookshelf, while built-in sofas can be converted into beds.


“White laminate is predominant, and it has been used playfully on the walls of the living room to hide cabinets, a table, neon lights and plasters, which are never exposed,” explained Allori, who named the project My Home & Office. The entrance hall of the small apartment doubles as a kitchen, so Allori installed a gold metallic curtain to hide the work surfaces when they are not in use.



The curtain was made using an isothermal emergency blanket from a survival kit. It also allows the corridor to be used as a clutter-free seating space. White beams run across the ceiling of this space and beyond into the living area, which is surrounded by soft seating. The sofas sit on solid platforms with niches that can be filled with padding to create sofas or beds and cleared away when not in use.






