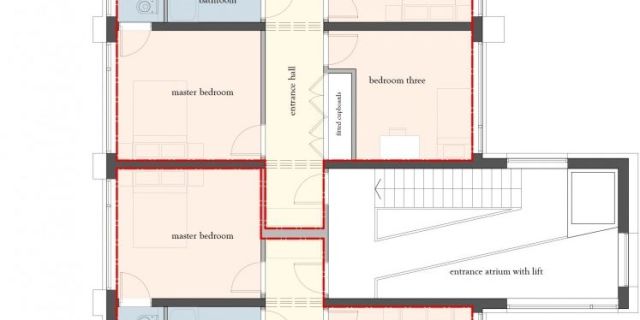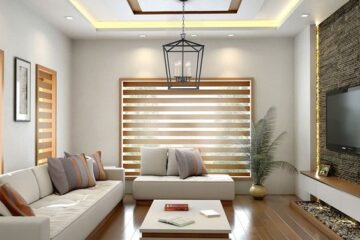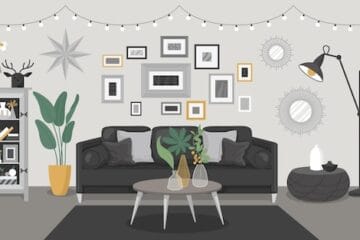
HIGH-RISE LIVING
These innovative apartments include a flexible layout with sliding doors, which open and close-off the spaces to give either a flowing layout or a more private arrangement of rooms. There is a wide central corridor with a large window at the end, which makes the home feel spacious and light from the moment it is entered, the corridor will become part of the living space. The flats are also dual aspect to ensure good access to light. The master bedrooms have en-suite bathrooms and there are large balconies to offer a sense of outdoor space. A large central atrium entrance provides access to four floors of flats – max 8 flats per entrance. This can either have a lift, or can be three-storeys, 6 flats, without a lift.
Floorplans
ONE BED APARTMENT
Total Area (Not Including Atrium)…..59m2
Balcony …..8m2
Kitchen / Living Room…..35m2
Master Bedroom…..11m2
TWO BED APARTMENT
Total Area (Not Including Atrium)…..74m2
Balcony…..8m2
Kitchen / Living Room…..35m2
Master Bedroom…..12m2
Bedroom 2…..11m2
THREE BED APARTMENT
Total Area (Not Including Atrium)…..92m2
Kitchen / Living Room…..35m2
Master Bedroom…..12m2
Bedroom 2…..12m2
Bedroom 3…..11m2
FOUR BED APARTMENT
Total Area (Not Including Atrium)…..106m2
Balcony…..8m2
Kitchen / Living Room…..35m2
Master Bedroom…..12m2
Bedroom 2…..12m2
Bedroom 3…..11m2
Bedroom 4…..12m2
Design: Copyright South Bank Architects
[Source:- House Beautifull]





