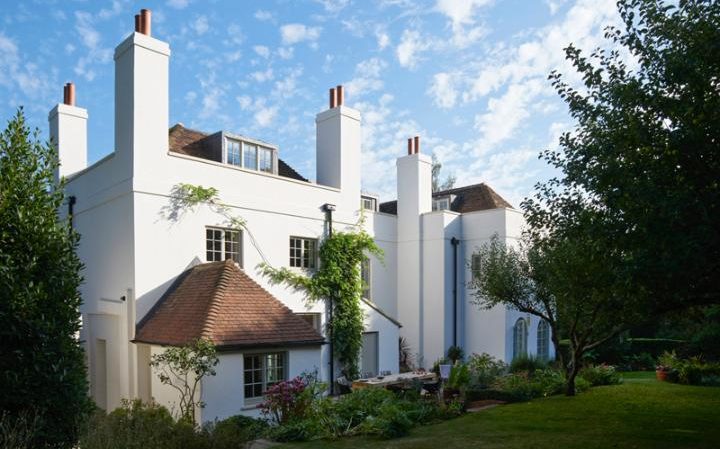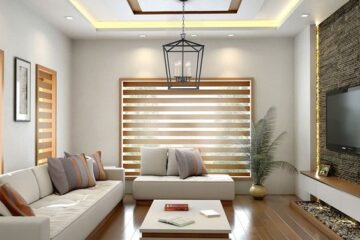
Ten years ago this autumn, a 26-year-old British architect named Scott Kyson opened his own practice, Studio Kyson, in London’s Shoreditch. It was a bold move for a young man who had joined a small architecture practice in Lincoln as an office junior aged 16, but the gamble paid off and Kyson has since become one of the capital’s hottest talents. He has won many awards, was named one of Europe’s top 40 architects and designers under 40 in 2014, and can boast a growing portfolio of high-profile commissions including the revamped Blake’s Restaurant in Kensington, and a penthouse suite and rooftop restaurant at the Nobu Hotel in Shoreditch.
To date, Kyson’s projects have been urban. His aesthetic is spare – big on geometric forms and natural materials, light on decoration – but last year he and his wife, Van, swapped their converted Shoreditch warehouse for a house in the wooded seclusion of Epping Forest.

The move was born of necessity (the proximity of good schools for their three children, Isabelle, eight, Oskar, six, and Charlie, four). But while Isabelle loved the house at first sight, Kyson himself was far from smitten. A muddled fusion of styles, the property jarred with his taste for symmetry and historical accuracy. ‘The front elevation was a failed attempt to be formal,’ Kyson says. ‘I hated it.’
The fact that, a year on, he not only likes his home but feels comfortable including it in the studio’s portfolio of contemporary projects, is testament to his remodelling skills. The front is now beautifully balanced, thanks to the addition of four dormer windows in the roof and the removal of the diminutive windows on the second floor. (A row of tall French windows opening on to Juliet balconies are in their place.) He has also done away with three of the four bullet windows that cluttered the façade and painted the drainpipes on either side of the front door black, a simple touch that gives the house a satisfying symmetry.

Inside, he went back to the 1920s plans and created an interior that speaks of the period: the hall, dining room and living rooms all have panelled walls; the fireplaces are formed from grand slabs of marble; and the kitchen has simple floor tiles, of the type that would have been used in the service rooms of the time.
‘The house deserved a period interior,’ Kyson says. ‘A modern, stripped-out scheme wouldn’t have suited it at all.’ He is right, but what is so clever is that this ‘period’ house also showcases his modern aesthetic. Those marble fireplaces are decorative, but the black interiors and pared-down hearths add a note of contemporary restraint. The kitchen tiles hint at a 1920s scullery, but the ash ceiling boards and block-like island echo the Shoreditch warehouse.

‘There wouldn’t have been a large kitchen in this house originally, which means that we couldn’t be historically accurate in here,’ says Kyson. ‘So I came up with the idea of giving the room a “back of house” feel, with crackle-glazed tiles and exposed beams.’
The grandeur of the panelling is balanced by the fact that it has been painted white and left free of paintings, which are propped casually against the walls instead. Kyson has corrected the proportions, too. The entrance hall’s back wall has been pulled in by 6in so the two doorways to his office are central, and he reconfigured the master suite.

Although he has followed the minimalist rule that every intervention in a space must be justified, what Kyson has created here is not purely minimal. The rooms are spare, certainly, but they are also richly detailed. There is texture and pattern everywhere, from the parquet floors to the wrought-iron balustrade. There are also a few ornaments: clusters of pottery vessels on mantelpieces, a scattering of cushions on the sofa, collections of photographs.
The textural detail is familiar territory –Blake’s in Kensington has parquet floors and a soaring marble fireplace, and in 2010 Kyson clad a row of three town houses in black wood – but the objects are a new departure.

‘Decoration is difficult for me because I think that it interferes with the purity of the building,’ he says. ‘But it was right for this house and I feel more comfortable with it now. In fact, I think being forced to bring in some decoration has taught me something. I was a bit trapped in super-minimalism and this house has opened up another area of exploration.’
Studio Kyson is currently working on a new hotel in Shoreditch owned by the people behind Blake’s. Rigour, perfect proportions and exquisite materials were always guaranteed but, given Kyson’s recent experience, it seems that we may see some frills, too.
Studio Kyson’s 10th-anniversary exhibition, Beneath the Veneer, runs until Sunday 6th November at Kachette, 347 Old Street, London EC1
[Source:-The Telegraph]



