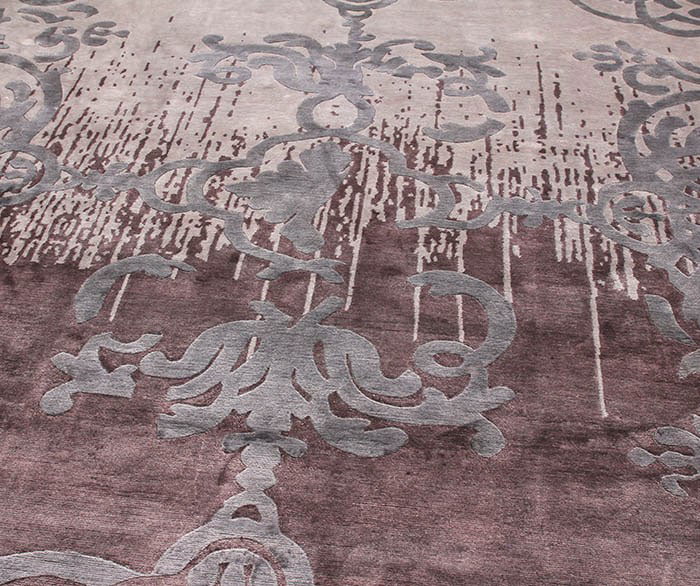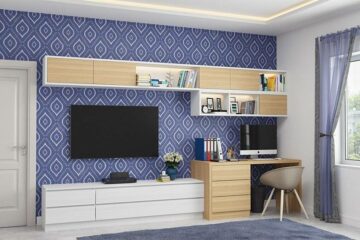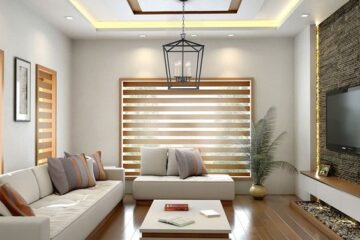It is always intriguing to explore how Mediterranean warmth and luminosity translates into contemporary architectural and design project. This Andalusian house project located near Malaga had gone under several conceptual changes to become one integral piece. First, the architects from DTR_studio had been a task to build an extension to an old house then a new plot with better views had been purchased, and the old house demolished to create a contemporary architectural space with few different levels of unfolding.

The spacious living premise occupies the plot with the best view connected through extended terrace with a swimming pool terrazzo to its Andalusian surroundings. A dynamic staircase solution connects the other levels where the privet quarters and the guest apartment lie.

The house facade is decided in the typical for the local architecture luminous whiteness with tropical wood windows shutters, but the concept of the layout and the architectural solutions is modern and dynamic with clear lined simplicity and elegance.



The interior design arrangement of the home includes high-quality materials palette: wood, continuous concrete floors, old brick constructs, white plaster and modern furnishing. The Mediterranean lightness lingers in the atmosphere of the house – light, elegant furnishing in bright light colors composes the living premises, their mild expression straightening the luminous spaciousness of the composition.


A fashionable brass lamps and design elements add to the modern spirit of the arrangement. Throughout the house art pieces and installations entwine with the original architectural constructs (the brick walls and ventilation systems becoming an integral part of the design composition). Particularly cute and charming is the official entrance of the house that is inspired by the typical Andalusian patios and offers greenery refreshment and welcoming emanation. Photography by Cris Beltran










[Source:-Interior Zine]



