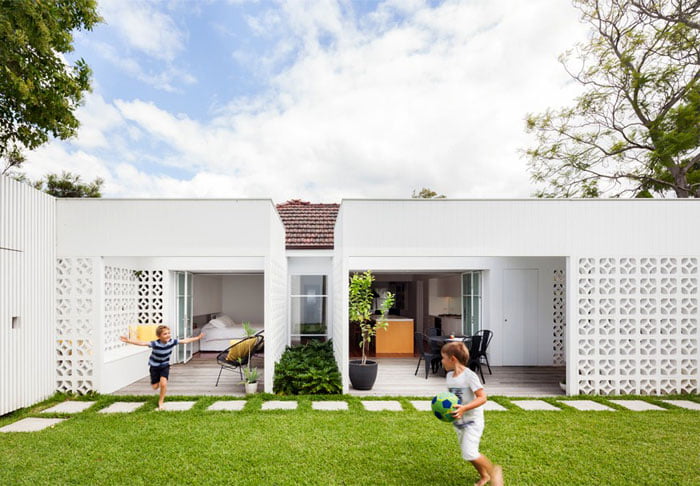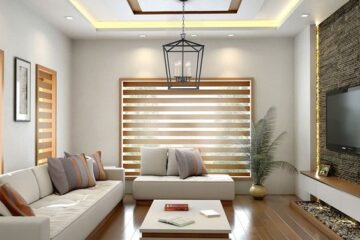The Breeze Bloc House offers beautiful cohesive and modern renovation example of original charm and functional simplicity. Renovating this 1950-s Australian suburban house the architect Eva-Marie Prineas –Architect Prineas, has preserved the unique characteristic and charming features and had introduced more open and spacious layout and contemporary minimalism of design.


The modern space arrangement, the free flow and the somewhat blurred borders between inside and outside premises create a feeling of freedom, lightness, and intriguing artistic expression. The very inviting leisure time spaces that sit between the open sky and the closed environment are the main feature of the project: the porch with the coffee table, the play area, and the sit-and-reed niche in front of the bedroom are so inviting and comfy looking.




Inspired by the original breeze block constructs the outdoor rooms fulfill the connection between the garden and the most sheltered premises in a very elegant, crafty and ingenious way. The interior decor of the house is simple and functional in a contemporary minimalist way. Open light surfaces, elegant and unostentatious furnishing, a well-balanced composition of materials and colors: the elegant and timeless combination between black, white and beige warmed up by the natural wood additions; create one modern yet out-of-time home that offers comfort and style.














