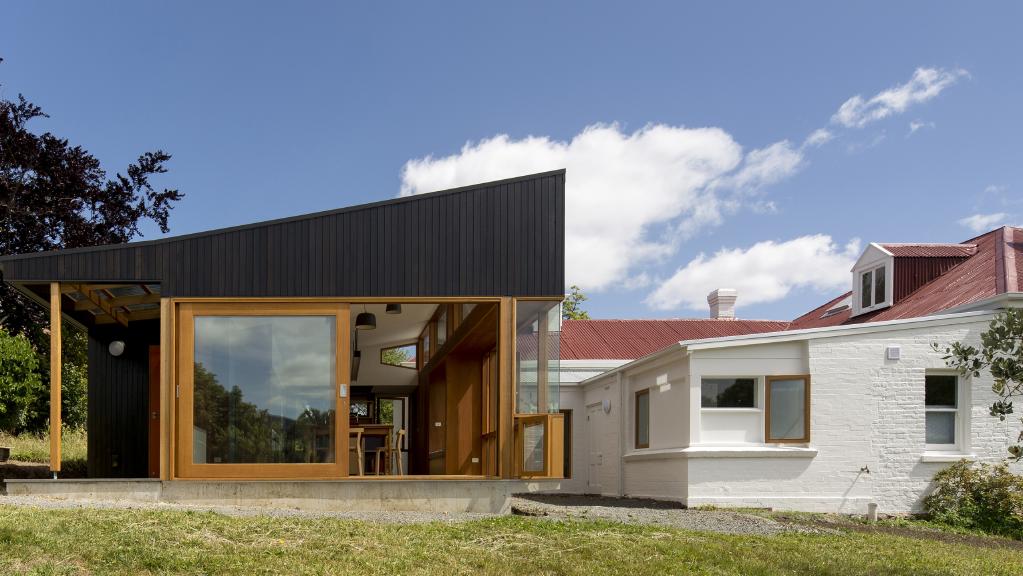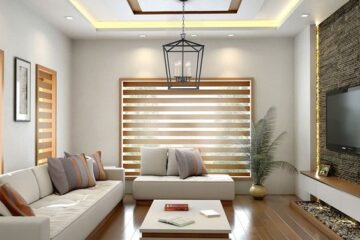IAN Lundy and Miranda Hunt’s historic home is the type of property that feels harmonious in every possible way.
There is a harmony between the rustic original 1800s farmhouse and the sleek new addition at the home’s rear as well as a special kind of harmony that comes from the warmth of a young family interacting with one another.
In 2011, the couple and their children Otto, now three, and Sofia, five, moved into the historic house which has been known as Blink Bonney. Its history dates back to at least the 1850s.
These days it is better known as Sofia and Otto’s Playground — a reference to the huge yard in which the children play and the family’s blog that they ran from 2012 to 2015.

These days it is Ian and Miranda’s playground, too.
Their renovation of the original house plus the new extension has turned a perfectly nice house into a wonderful family home.
Ian said when they bought the property they could see it had good bones. However, there were a few “features” that inspired a “Things I won’t miss…” blog.
“There was wiring inside a disused gutter, flooding in a room if we got more than 5mm of rain, a 1970s extension that was tipping over, mould, and a shower rail that was ready to fall off the wall,” he said.
The transformation of that heritage listed house — that had been a little neglected — into the award winning home that it is today is astounding.

Architect Gaetano Palmese and builder James Heyward of Thylacine Constructions have done impeccable work and Ian and Miranda could not be happier with the results.
Miranda said the design, workmanship and attention to detail were sensational.
“The judges noted in the Tasmanian Architecture Awards that the addition had been built with a level of expertise and craftsmanship,” she said.
Gaetano said the project’s brief called for the addition of a new light-filled room featuring a kitchen and dining area with a strong connection to the established gardens.
It also needed to have a strong connection with the original home while having minimal impact on it, he said.
“Miranda and Ian wanted to preserve the character of the original home, the imperfections and quirks that had been accumulated over the years,” he said.
“The new addition was sited over the location of demolished outbuildings, and we made minor modifications to the existing home such as moving a bathroom into a former kitchen, built some new joinery in the main bedroom, and a large sitting room was returned to two rooms by dividing them with a large bookshelf.”
While the new addition is a modest scale, it has made an extraordinary difference to the owners’ lifestyle.

As is the case with most historic properties, the original house was terribly cold in winter. But now the new kitchen and dining room has allowed the family to “sit and watch the snow a few weeks ago without the heaters turned on”.
Miranda likes the balance they have created between the old and the new.
“We have not lived in a heritage home before this one, but we liked the “roughness” of it, the old floorboards and the wonkiness of some features.
“It was important to us to keep that visual recognition of its past intact.
“At the same time we could not be happier with the modern extension. The whole house is warmer now.”
Ian pointed to the one-piece steel benchtop and splashback and the window seats on a sunny winter’s day as other features that they love.
“And the children adore the small ventilation window that is just the right size to sneak out of and into the backyard,” he said.
Much of the new addition is made from glass and locally sourced timber, including the window frames.
Ian said this was more expensive than aluminium frames but well worth the money. “That was one small part of the overall design that I felt strongly about,” he said.


Gaetano praised the builder in saying his skilled team had made “tricky details look effortlessly simple”.
He said a differentiation between the old and new parts of the home was an important part of the design concept, which adheres to the Burra Charter.
“In the addition, we used natural timber finishes for the window projections and recesses in contrast to a room enveloped by darker tones,” he said.
In areas of the house that needed upgrading, such as a window or a door, a natural timber finish was used to subtly identify them as new rather than attempting to blend them with the original building’s colour pallet.
Gaetano said the measured arrangement of light and dark surfaces of varying materials and fittings work to create a warmth, cosiness and a relaxed atmosphere.
“The extensive use of natural timber in combination with the dark ceilings or the dark kitchen splashback create an atmosphere,” he said.
“People think of harmony as a balance but it’s actually a contrast, the discordant notes that come together to create a harmony.
“That is a good term for the way this new addition contrasts and complements the original home.”
The new extension, known as Sofia and Otto’s Playground, won an award for residential alterations and additions at the 2016 Tasmanian Architecture Awards.
[Source:-Mercury]




