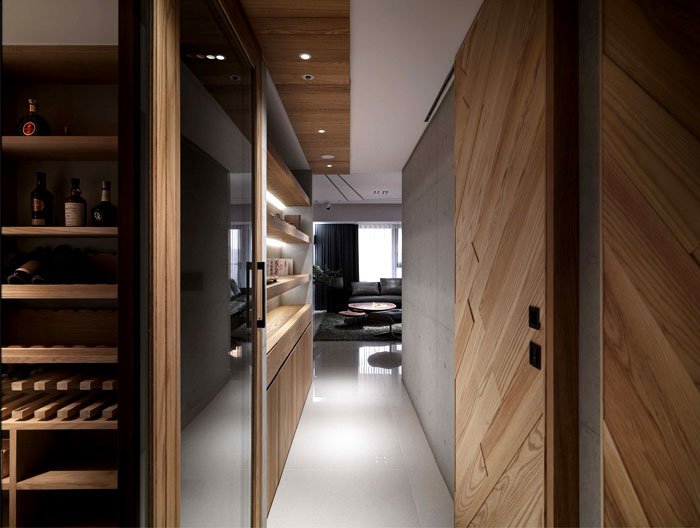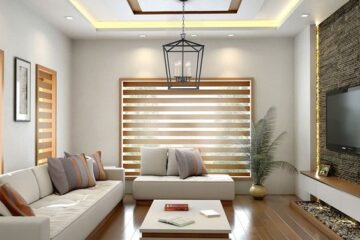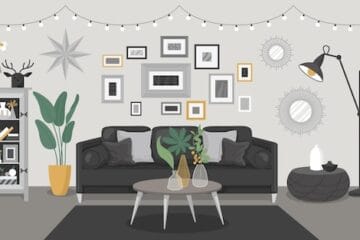This Asian project in Taipei City, Taiwan eclectically combines organic, almost rustic features with contemporary simplicity and robust expression. The architects’ team from Ryan Lai Architects had used concrete and polished tile shell to underline the wooden and organic design elements in this spacious and luminous living space.



The division of the symmetrical concept that uses straight lines and Asian simplicity of arrangement allows the inhabitants to move freely and use only a fingertip (through the functions of a smartphone or tablets) to utilize the configuration of lights, curtains, air-conditioning, surveillance system and home theater, etc. This high-end technology meets with the homage paid to the Asian location of the home expressed by the organic materials palette, the rustic details of the furnishing and the overall Asian expression of some of the interior design elements.


Custom made fittings and trendy design elements (like lamps and furniture) meet with typical Asian stylistic details and design insertions. The high quality materials palette that features modern technology materials, concrete and metal are also combined with the more organic presence of wood (as cladding, finishing’s and furniture), clay and tile selection. The color palette is dominated by light hues of gray, beige and that reflects the abundance of light coming through the vast windows. The combination is spiced up by the robust presence of big dark leather furniture and vivid greenery. An balanced mixture of Asian charm and contemporary edge. Photography by KyleYu Photo Studio



















[Source:-Interior Zine]



