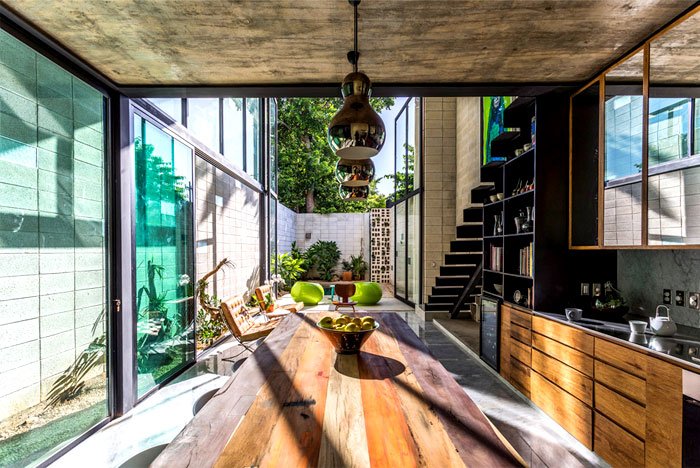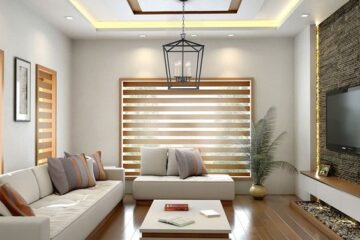Modern Mexican architecture and design are employed in the creation of this contemporary raw house located in Yucatán, with its vast windows, large open volumes and a wide range of raw materials. The architects from Estilo Arquitectura team had a challenging narrow plot to begin with and the issues of natural illumination and cross ventilation of a deep narrow building- but their bold and innovative approach resolved the difficulties and turned them into attractive features. The air chimney that forms from the double height premises, the large sliding doors, and windows, even the swimming pool that cools the air before entering the living spaces: all may be viewed not only as a means to cope with the hot climate but also as a stylish design solutions and contemporary dynamics of interior design.



The entwinement of raw materials: concrete, cement blocks, metal fittings and glass solutions, gives a certain urban even industrial outlook for the house project, but that is cleverly soften with the rich textures, colors and intriguing shapes of the interior design. The gray, raw shell of cement blocks stacked one on top of the other is spiced up with some design playful elements of contemporary Mexican art – mural paintings, playful decorations, wooden furniture and vital color elements move the decor. We consider quite intriguing the vintage drawer installation in the hallway, the beautiful aesthetics of the greenery that adorns most of the premises, the modern design lamps that round up the different rooms and, of course, the rich art collection that is spread throughout the house. Details like this combined with innovative and smart architectural construct are the ones that create interesting examples of international contemporary design.















