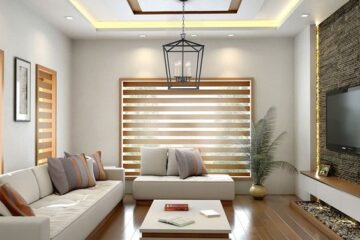This renovation project of an old farmhouse is entrusted to the renowned JUMA architects and sits on the well-balanced edge of modern luxury and old-time romantic classic.



The combination and balance between old and new is cleverly underlined and visible. Starts from the facade with its classic brown brick construct and pure black framing of the large window wall and continues inside in the combination of old rustic, painted white wooden ceiling juxtaposed to the smooth modern surfers of the polished concrete floors. The large panoramic window ensures not only the abundance of natural daylight but also the welcoming emotion of beautiful pastoral views while sitting on the comfortable living room sofa.


The restrained color palette (muted pastel hues of gray, brain and blue) and the precisely outlined architectural shell are a perfect canvas on which the majestic fireplace and the beautiful stone kitchen countertop (characteristic beautiful natural materials choice) to stand out, not only as space divider markers but also as main focal points of the smart interior design.





Signature touches of the design like the leather elements: skin-rug carpet, smooth leather upholsteries of the modernistic chairs and even leather design lamps; are typical for the design compositions of JUMA and introduce unique design character to space.



Clever bespoke fittings and constructs like the staircase cabinets or the bookshelf wall that separates the sitting area are another innovative feature of the design – they assure not only the functionality and the homey sensation of the house but also the uniqueness of the design composition. Fashionable design pieces of furniture, lighting solutions, intriguing painting elements and rich textures supplement the design form and are also typical for the signature of the design studio. Photography by Annick Vernimmen






[Source:- Interior Zine]



