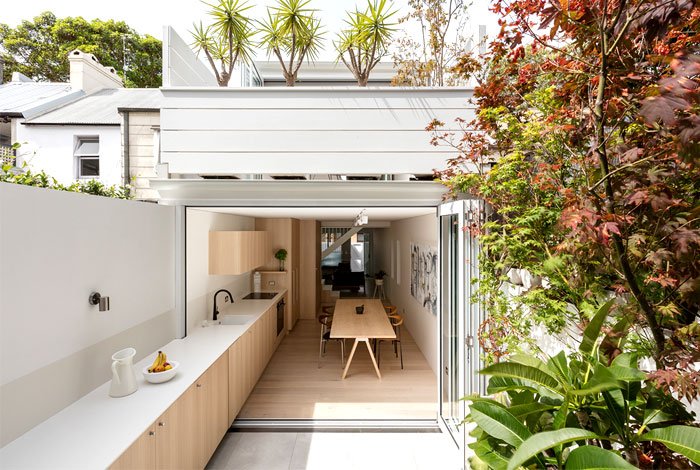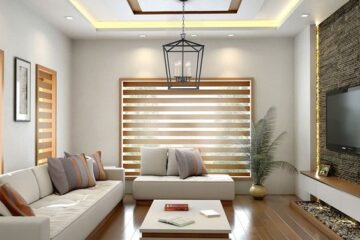Lightness and grace, natural materials and abundance of sunlight, unusual shapes and contemporary looks, this project of Benn & Penna for the renovation of the house on Surry Hills is all that and even more. The designers had done the restoration process in close collaboration with the owner and using organic materials palette, light textures and minimalist approach towards the decor had composed one actually calm, serene and contemporary home, a place to escape the noise and the vanity.



The whiteness of the architectural shell is supplemented by the delicate light wooden fittings and furniture and the fresh, modern design elements:like the lighting scheme and lamps and the trending design pieces of furniture. The main living premises offer unusual layout with exciting openings: like the kitchen continuity that expands into an open garden it tranquil sitting area; cozy and inviting niches and corners, the staircase with its secret bespoke cabinets, skylights and roof terraces – a dynamic composition with unexpected twists.



The minimalism of the decor composition especially visible in the most functional zones – like the kitchen and the bedroom, is an emanation of delicate style and simplicity. Intriguing details like the zing with its modern design, the bathroom tiles with their playful orient sensation, the whitewashed wood of the ceiling – a feature of the original construct, all these touches attract the attention and make you feel that even the smallest detail from the decor composition is not left on the chance. Photography by Tom Ferguson










