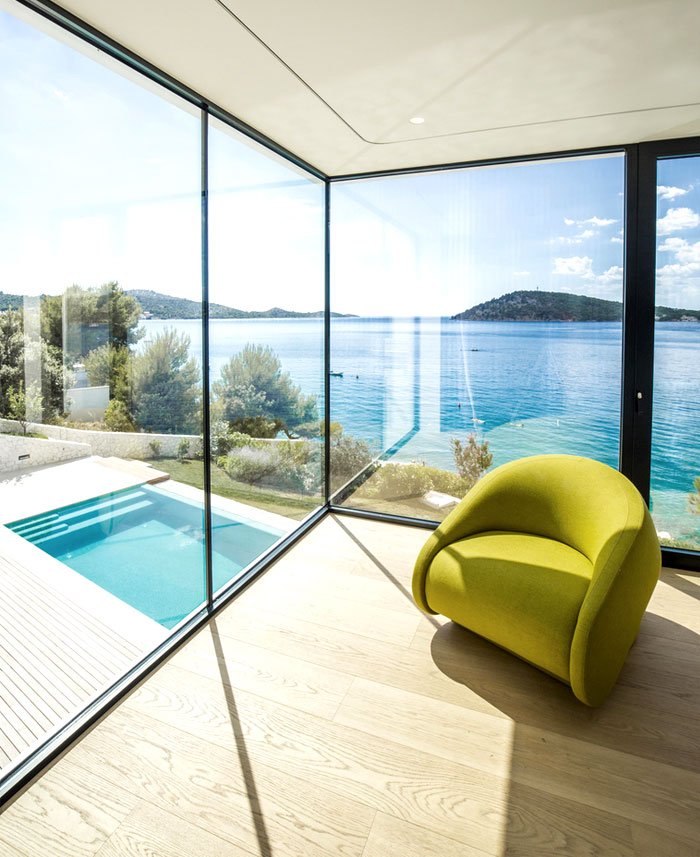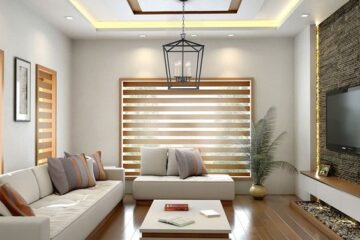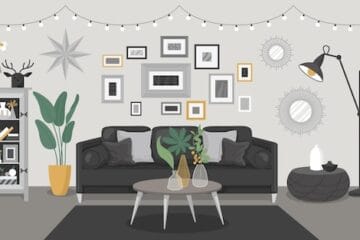The residential villa B&R, located by the sea and designed for a Belgian family by Ecoing, has been developed in conjunction with the well laid-out surroundings and follows the terrain of various heights, balanced by constructed retaining walls of 0.8 to 3 m high. The villa’s architecture is presented as a playful white block opened by large glass walls with magnificent vistas and contact with the environment.



From the main entrance there is direct access to the kitchen with a pantry and to the toilet. The central, two-storey space opens right from the entrance, with galleries, stairs and the dining area that is adjoining the kitchen and the terrace with a pergola, thus opening the space for an all-day stay, as well as to the living room, which is recessed relative to the entrance and dining area.



Upstairs, in the most prominent part of the villa, overlooking the sea and the swimming pool, there is a master bedroom with a glass ensuite bathroom and a corner glass walk-in closet. There is also a guest bedroom, which overlooks the backyard, as well as two children’s bedrooms with bathrooms and a common terrace facing the sea and a workspace with access to the backyard. Photography by Marko Ercegović, Vojo Bašić












