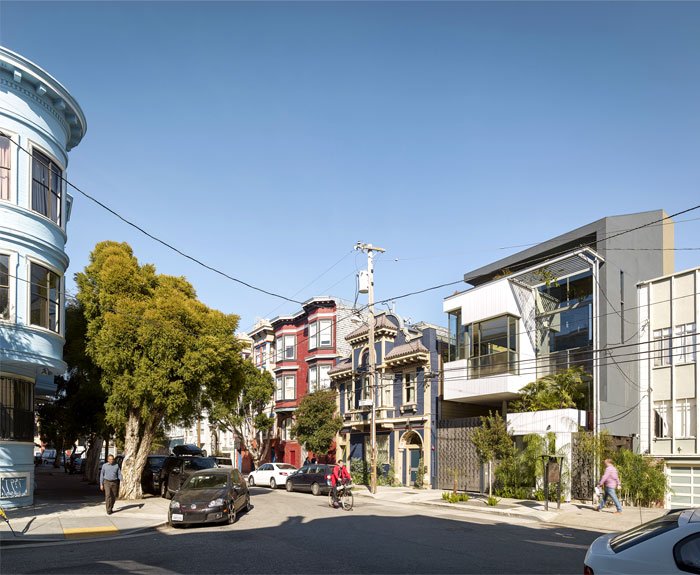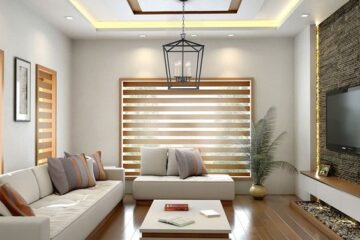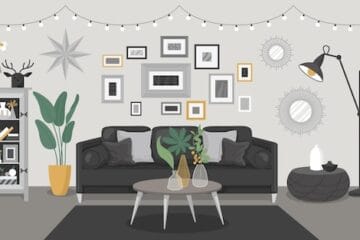This San Francisco contemporary urban project created by Kennerly Architecture & Planning offers artistic and intriguing facade with rich greenery and cute inner-courtyards. The ornamented metal gates, the cantilevered second floors with their white plastic facades are a nice addition to the neighborhood. The project consists of three houses that occupy an empty lot of San Francisco’s original Mission Dolores. Located next to a beautiful historical building this house project presents its one contemporary character and artistic composition.




The interior design of the house combines in an intriguing and playful way the rustic retro and the elegant modernism, both composed in rich natural materials palette. Wooden cladding and timber details supplemented with glass and perforated metal partitions compose dynamical shapes and intruding spaces for this modern home design. The premises are full of light (thanks to the multiple panoramic windows and clever architecture arrangements) and spacious.




The furniture that composes the homey atmosphere is a combination between retro piece’s -the sofa and the chairs in the living room, vintage-ethnic designs – the gorgeous wooden coffee table in the second floor living space, and modern bespoke pieces – the lamps or the dining tables and chairs. Those aesthetic combinations together with the comfortable leisure-time spaces, the mild and pastel color palette and the high quality of the materials are features that create a pleasant, comfortable home. Photographs Bruce Damonte, Joe Fletcher







[Source:- Interior Zine]



