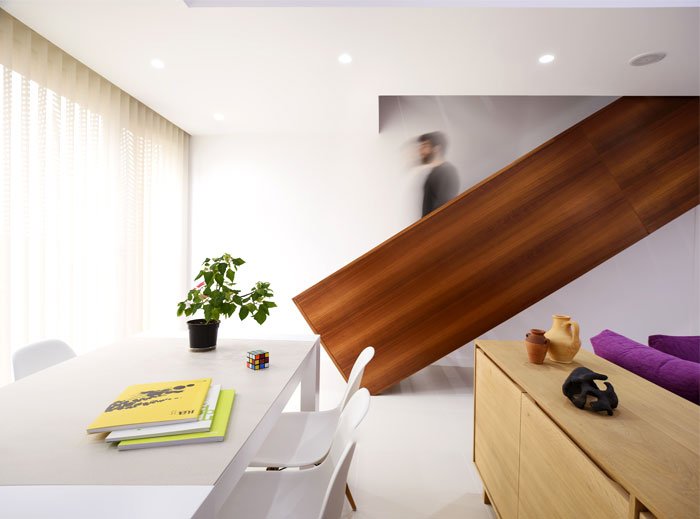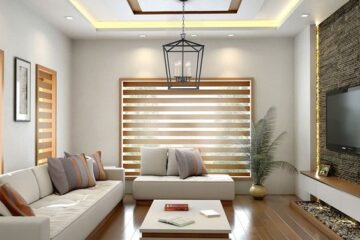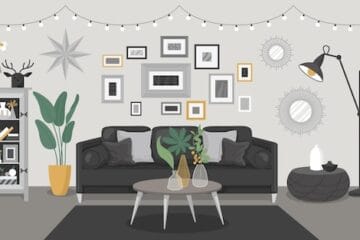Gaztelu Jerez Arquitectos designed two similar houses – Casa 2en1, for two brothers, avoiding simple replication and symmetry, homes are located in Burgos, Spain and architects use original local stone.





Inside, a wooden staircase, together with walkways and high ceilings over the living room and the dining room, link several floors, promoting the wealth of space and unity.



From outside, the construction does not reflect the addition of vertical stratum, but horizontal ones. A base or “sandwich” made of concrete and local natural stone supports a volume which is reminiscent of the primary, traditional and symbolic archetype of the house, just as it is usually identified by the collective unconscious. The top volume is covered with smooth and white limestone from the local stone quarry.

The ground floor is opened to the garden using big floor-to-ceiling windows protected by porches, whereas the top volume is hollowed out in a more isolated way. The rough material from the ground floor is combined with abstract windows, as well as with small flat roofs. The spaces from the ground floor look at several enclosed points from the garden, thanks to several elements that, separate themselves from the rectangular geometry of the top volume, generating open porches, at the halfway from the inside and the outside. Photographs Javier Bravo Jabato


[Source:- Interior Zine]



