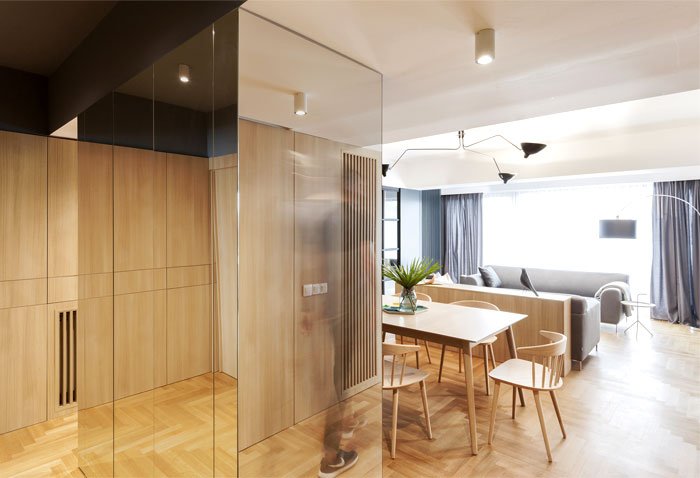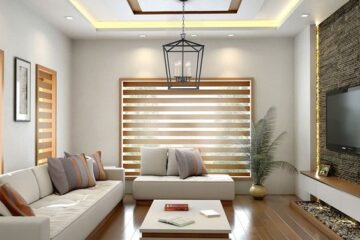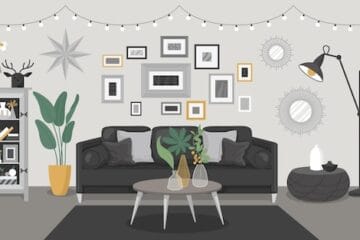Freshness, contemporary style and artistic elegance combined in one small urban dwelling in most unusual of places, the heart of Bucharest. This project of Romanian studio rosu-ciocodeica is quite a refreshing sip in the sphere of modern interior design. The designers’ solution for the apartment offers dynamical spatial arrangement enriched by the usage of organic and natural materials palette and delicate colors and hues, which endorse serenity and easiness of lifestyle. The merging of the public volumes – kitchen, dining, and living zones is mediated by elegant metal constructs, heavy textile draperies and glass structures.



The separation between privet and public in this modern apartment is dynamic and bright – the architects succeeded to bring unity and privacy at the same time into the spatial arrangement: borders that an easy to remove, minimalism with hidden compartments, unity in color and materials palette between the premises create a family atmosphere in this contemporary decor arrangement.



The light wood that composes the living premise: bout horizontally and vertically; is supplemented by the natural materials palette of the furnishing and the textiles and by the sophisticated color palette. Hues of gray and shining metal with delicate black elements and the fresh lightness of the wood, create one truly welcoming and modern atmosphere. Vast windows and modem lighting scheme, the almost invisible wardrobe (covered in mirrors) places in the hallway complete the final outlook of the interior design and its characteristic features and bring it to a place of calm elegance. Photography by Andrei Mărgulescu














[Source: Interior Zine]



