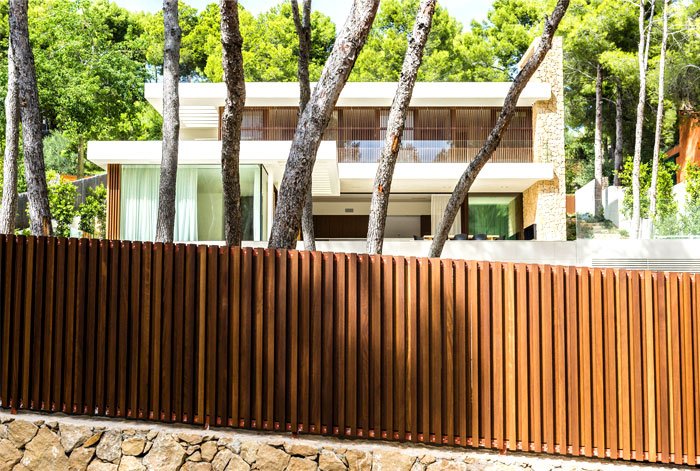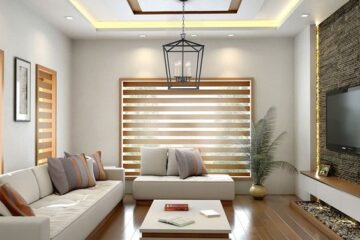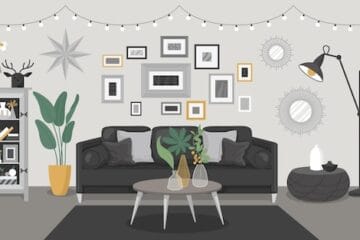While working on the project of this summer vacation house in Tarragona, Spain the architects from JUMA Architects aimed for clear-lined, contemporary functionality that corresponds with the challenging plot of the place and preserves as much it is possible from the surrounding pine trees and natural landscape.


The architectural construct is geometrically shaped L-structure composed from natural materials- gorgeous local stone, concrete, beautiful wooden blinds and glass –a lot of glass. The second floor of the villa has an optimal view towards the stunning Mediterranean panorama, and the first floor (where the living premise resigns) has an unobstructed access to the multileveled garden – with its terraces, refreshing pine tree aroma and inviting swimming pool premise.




The interior decor is simple, fresh and functional- easy to maintain and with all necessary features- a dream for a summertime residence. White space shell with black elements, furniture and fittings entwine harmoniously, supplemented by wooden cladding and furniture that brings the warm, stylish touch into the decor composition. Nothing pretentious but still elegant – the interior decor evokes leisure time mood and serenity. Verne Photography






[Source:- Interior Zine]



