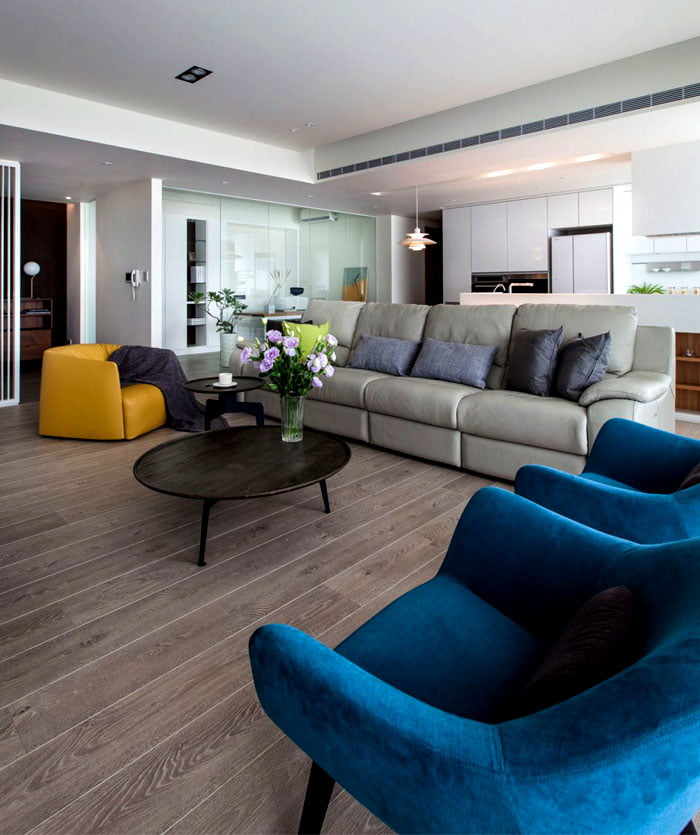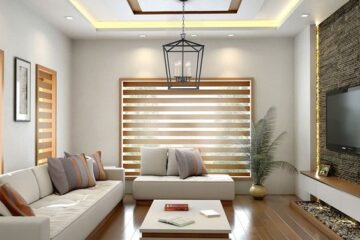This project of modern Taiwanese architecture and interior design is dynamically playful and yet simple and calm in its elegant functionality and style. The architects from PMD had found a delicate balancing point between simplicity and fashion, between dynamic urban lifestyle and cozy home feeling. Using dashes of bold colors on a canvas of gray-white base or introducing traditional Taiwanese interior elements: like the shelf on the kitchen island; alongside trendy modernistic pieces of furniture the architects succeeded in one uneasy task – to fine a balancing point of comfort and individual style.


The main living premises are connected in one open and sunny space that unites the kitchen zone (small but functional with bespoke fittings and modern functionality) the dining table area and the living room premise with its comfortable looking pieces of furniture and the dominating gray presence of the TV-wall. An extended glass partition on the one side divides the working cabinet from the rest of the day-time zones creating in this very special and unusual space that looks huge and at the same time comfy. The typical Asian minimalism of modern design is balanced by artistic elements, comfortably trendy furniture, and delicate decor elements – like the modern lamp choices or even the plant and flower selection that adorn the premises.





















[Source: Interior Zine]



