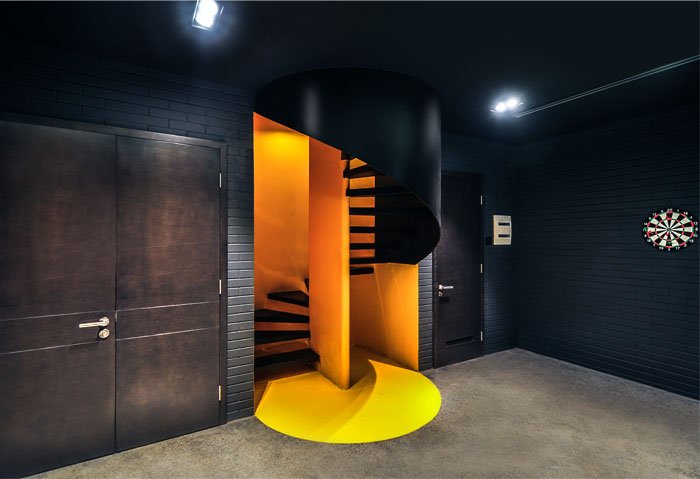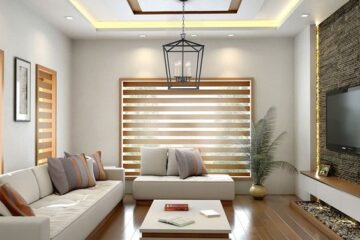T House is located in Hanoi. Completed in 2015, the house was designed by ABS Corporation. The project is in the planning exterior should be adjusted to conform with the general plan of the city and the environment and the surrounding landscape.





Interior space and landscape are designed to maximize the user’s needs. A lake on the ground floor is structured around the house, and to dispel the boundary between inside and outside. Attic floors are added to create more usable space.



Stairs are composed in a central location connecting the house to the attic basement. Not only did this central elevator core more impressive, but spiral staircase, steel material also helps to free up space in the ground floor. Besides, a large glass floor that allows daylight into a dry garden space in the basement.










[Source:- Interior Zine]



