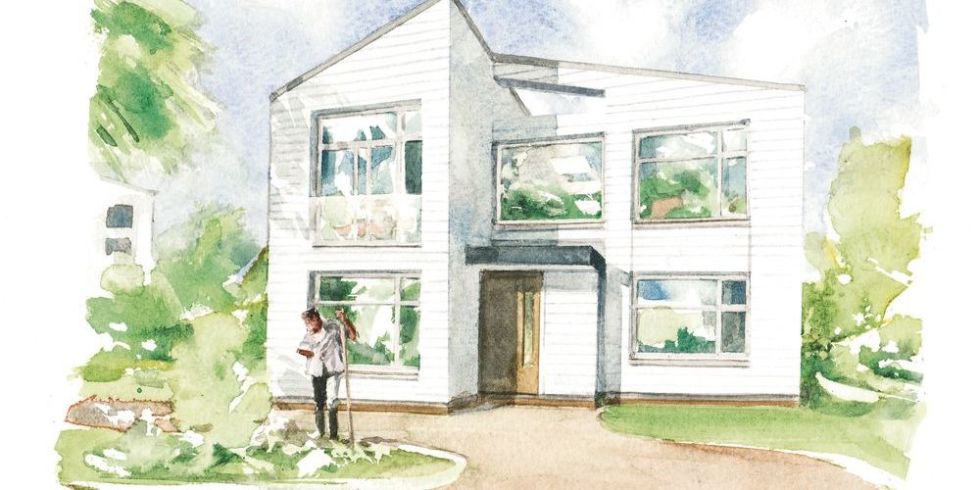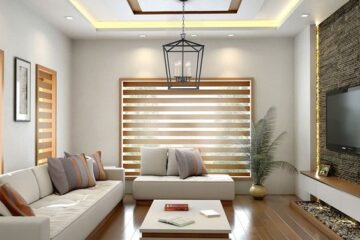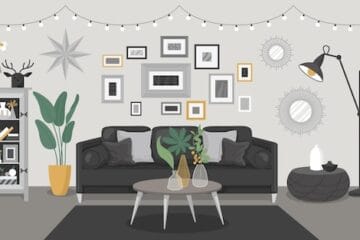
LIVING SIDE BY SIDE
The changing shape of family life – boomerang kids, living with elderly parents or taking in lodgers – means modern homes have to work hard. The Rowan design from the House Beautiful Homes collection has the ideal layout to accommodate multi-generational living. It has three separate living areas downstairs, with the second living room, complete with ensuite shower room, perfect for adult children who have come home, or their grandparents. Space-enhancing features, such as a double-height hall, ensure no one will feel cramped, and sliding partition walls keep things private.
‘More people are sharing their homes with adult children or elderly relatives and the Rowan offers the ultimate in easy access flexibility – light open-plan spaces to share and privacy when required.’Julia Goodwin, House Beautiful Editor
Floorplans
TOTAL AREA 123.4m2 /1,328ft2
GROUND FLOOR
Kitchen/dining/family room….. 23m2
Living room….. 20m2
Second living room/bedroom four….12m2
FIRST FLOOR
Master bedroom……13m2
Bedroom two …..10m2
Bedroom three…..10m2
[Source:- House Beautifull]





