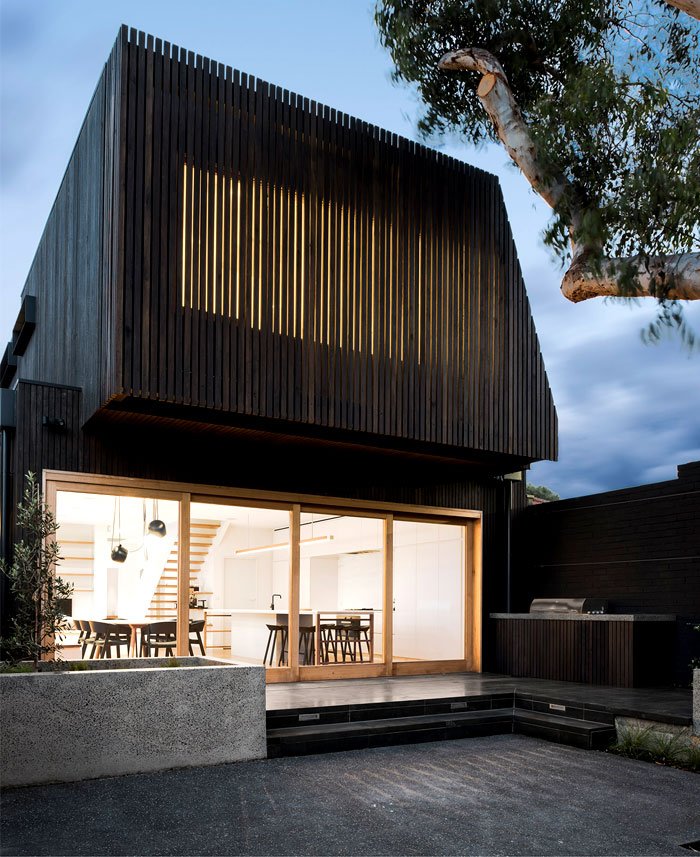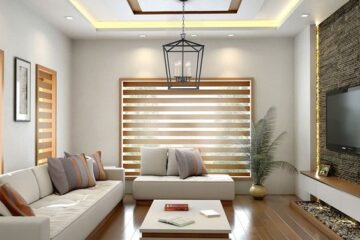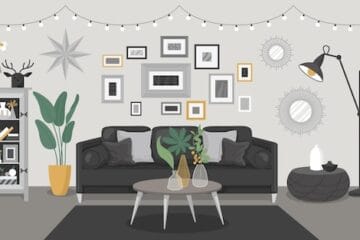Contemporary project composed of wood, stone, and glass located in Melbourne, Australia. This renovation carried by Therefore Studio presents a tendency in Australian home design: preservation of the classic facade and adding a contemporary extension in the backyard.



Here the design is very stylish and elegant. Generous use of wood and stone in the exterior as well as in the interior composition of the house insures not only a classy appearance but also an artistic continuity and unity of the project. The vast glass doors connect the back courtyard (with the magical old trees in it) and the warm elegance of the living premises. The interior composition is featuring clean, modern lines, and a minimal color palette where white, black, gray, and light brown wood entwine in one welcoming ambiance.


Artistic elements and designers pieces of furniture (check out the clear-lined elegance of the table and chairs) and lighting solutions – including pieces of Flos, AIM – decorate the first floor where the seamlessly connected kitchen and living zones are full of natural light and fresh spirit. Bespoke pieces of furniture and fittings: like the cantilevered wooden staircase and the shelf beneath it; add a unique charm to the decor composition.

The combination of completely white base framed by light wood elements and dark, even black accents is very elegant and welcoming at the same time. A modern composition arranged with style, attention to the detail and preference to the natural materials palate that is becoming very trendy lately.













