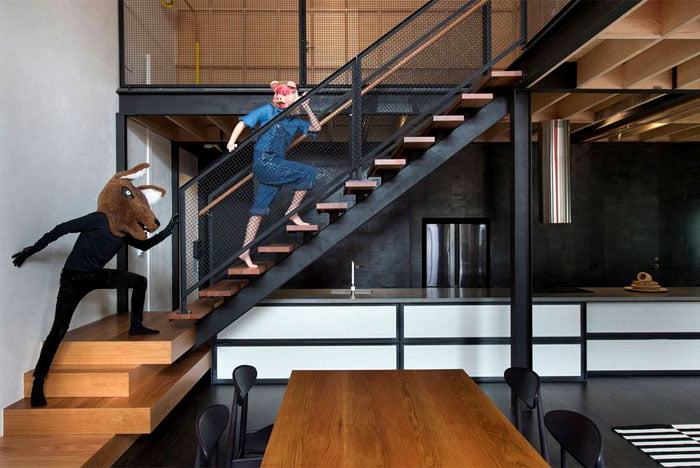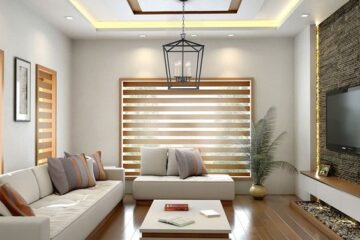Tinderbox House is an apartment part of historic brick warehouse in Melbourne, Australia designed byBreathe Architecture. Taking the essential elements of an eighteenth-century fire starting kit, the architects developed the loft’s aesthetic around flint, char cloth, and a fire steel striker. Matte black wall tiles replicate the char cloth while flinty grey-black accents and black-coated steel populate the living space.


Site inspections at the historic brick warehouse complex revealed an apartment fit out with a series of unfortunate conversions. Perhaps described best as a ‘fire-trap’, we explored narratives relating to the tinderbox and its three core elements. Comprising flint, tinder, and fire steel, this fire-starting kit inspired a material narrative.



The Stark contrast is made between fresh, light wood on the walls and mezzanine and the burnt-looking elements of the lower level. The black seems to creep onto the wood as if it were on fire and slowly turning to charcoal. Bright yellow tiles and a fiery red door add a touch of raging fire that brings the space to live. Throw in some anecdotal photographs -Three Little Pigs, and the story of the Tinderbox House is complete.









