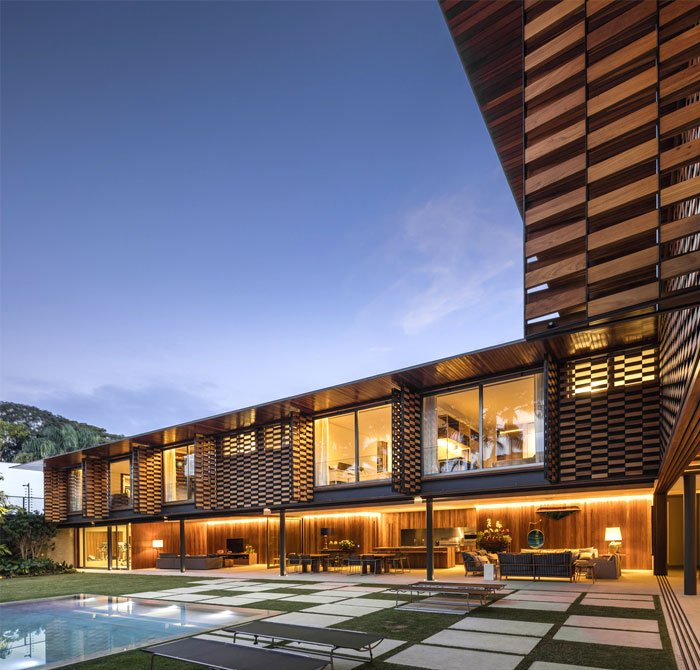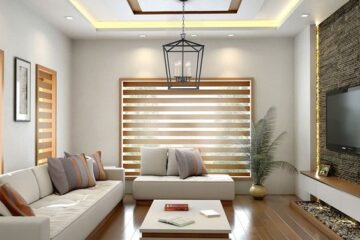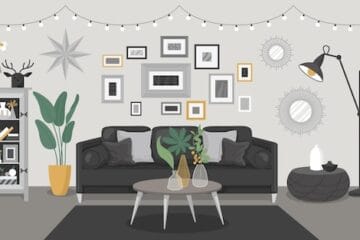This L-shaped house with strong tropical emanation is located in Sao Paulo, Brazil and is designed by Jacobsen Arquitetura. The home features vast open spaces, multiple levels of interaction and cleverly arranged selection of privet and social areas. The ground floor opens freely toward the secluded garden where a belt of tropical plants surrounds a swimming pool area and provides privacy from the streets.


The extensive wooden cladding and intriguing wooden and metal lattice structures that wraps the second floor characterize the design expression of this family home. The interior design selection combines 70’ts vintage hints with contemporary functionality. Light and soft textures entwine with gorgeous wooden furniture and cladding to provide warm and welcoming emanation for the interior decor.

Big, heavy and comfortable furniture (characteristic for some move sets from the 70’ts) alternates with intriguing bespoke furniture pieces and creates a unique atmosphere. The play of light is also essential for the interior arrangement – most of it comes from the vast openings and natural sources of light, but the play of shadow and light that comes from the lattice and architectural structures reflections alongside some cleverly placed lighting installation enhances the expression of the design. Contemporary art pieces that adorn the spaces additional spice up the interior decor composition. Photography by Fernando Guerra | FG+SG













[Source:-Interior Zine]



