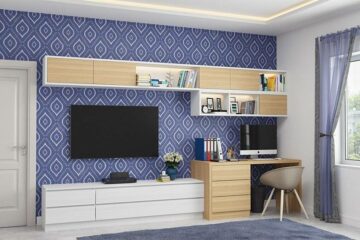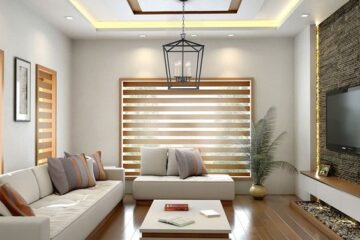Contemporary simplicity, geometric stylistic, combined with organic material palette composes this residential space in Risskov, Denmark. A magnificent example of modern Scandinavian architecture and design the four level villa V3 is designed by the progressive studio ADRESS and presents us with an elegant take on urban serenity and style. The smart architectural layout provides privacy on the front facade trough asymmetric windows (also a modernistic aesthetical touch) that supply enough daylight in the interior but protect the inhabitants’ privacy, and more open and interactive space at the back open towards the garden.




The first thing that makes an impression in the interior decor composition is the dark, refined color tone of the premises. Combining sophisticated organic materials – muted brown Douglas timber, exposed concrete and black framing- the grayish palette of the contemporary interior layout contrasts dynamically with the fresh greenery and blue sky of the outside. Custom made furnishing and fittings, modern design pieces of furniture, unique interior solutions and intriguing architectural niches and angles round up the house space into one truly stylish and modern dwelling.






The color combinations- different hues of gray for the base, characteristically underlined by multiple black furniture and decor elements and balanced by the occasional white and warm chocolate brown defines, creates a magnificent well-balanced and imaginative ambiance. Truly impressive indeed – this intriguing color palette combined with contemporary architectural solutions, modern design pieces, and art, and with the transparent glass partitions and innovative structures, the home arrangement becomes an enjoyable example of modern elegance and style.





[Source:- Interior Zine]



