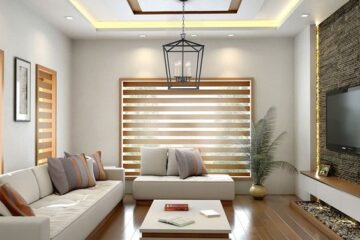When the elevator doors open to this 25th-floor penthouse on Marco Island, it’s safe to say you’ve officially arrived. As one-third of the top floor of the tallest building on Marco, this just-under-10,000-square-foot abode was recently renovated by its owners, Patti and Mike Hennessy of New Jersey, utilizing the talents of designers Charlie Hansen and Rebekah Errett-Pikosky of Clive Daniel Home.
The Hennessys, who’ve been coming to Marco Island since 1983, had kept a smaller unit lower in the building for years before the previous owners of this space decided to sell. Once the paperwork was signed, the once Tuscan-themed space was gutted to its shell and reimagined into the five-bedroom, five-and-a-half-bathroom showplace you see here.
“It was much more formal and compartmentalized,” says Patti, who considers interior design a hobby. “The ceilings were lower and had a lot of wood beams. There were faux paintings, plaster on the walls, dark colors, heavy brocade fabric drapes and Tuscan flooring.”
Luckily, those days are gone. With the help of 41 West on architectural design and construction, the ceilings were raised (they reach a whopping 26 feet in the circular living room), walls were taken down, elegant neutrals were added, and light finally was allowed to filter through the home, creating a modern, elegant space. That openness also grants amazing views from a variety of locations. You can even see the Naples skyline.
“I was going for a modern art deco look,” says
Patti, who wanted to bring the vibe of the building’s lobby up to the penthouse. “I wanted a mix of stone, metal, glass and wood, with a little sparkle on the wallpaper and geometric shapes. I used neutrals everywhere except the movie theater.”
And there’s no way to talk about this home without mentioning the movie theater. Located just off the family room through golden doors, the theater is a throwback to the Gilded Age, replete with dark wood paneling and deep plum crushed-fabric wall coverings.
“Charlie and Rebekah thought I was crazy for wanting purple,” Patti says with a laugh. “But it’s a brown-based purple, so it’s a bit more subtle.”
And as a welcome confirmation that the changes were worthwhile, the home won three Sand Dollar Awards (Best Home Theater, Best Interior Remodel and Best Grand Foyer Specialty Feature) and an Aurora Award (Best Interior Renovation Silver) just last year.
“In the grand foyer, the walls are this stunning hand-painted metallic wallpaper with glass beading,” Hansen says. “And then we had a custom … circular bench created for that space with a spiral center. It’s one-of-a-kind, designed from (Patti’s) inspiration, sitting under an agate chandelier.”
It makes sense, because when you live on the 25th floor, it can take a minute for the elevator to arrive.
 |
|
With ceilings that soar to 26 feet and views that stretch all the way to Naples, this Vera Cruz penthouse great room knows a thing about drama. The custom gathering sofas are watched over by a 7-foot-wide marble quartzite fireplace surround that is backlit with LED panels. |
 |
|
|
 |
|
|
 |
|
Whether you enjoy cooking or not, you can’t help but love to be in this kitchen. With two very large islands, it’s safe to say that entertaining is a breeze. Although, the chef could be forgiven if he or she finds the view of the Gulf distracting. |
 |
|
And the penthouse’s award-winning foyer is not to be ignored, thanks to custom wallpaper featuring pearlized metallic with glass bead embellishments. A custom settee invites guests to make themselves at home. |
 |
|
Spectacular metallic and stone surfaces make any meal feel like a special occasion, and dual spherical agate pendants are the last defense against a view that tends to mesmerize all. It’s just torture for family members forced to sit with their backs to the windows. |
 |
|
This award-winning master suite offers a luxurious setting with mind-blowing views, thanks to its location on the 25th floor. A custom chaise lounge rests perfectly against the bedroom’s bay window, which is framed with silk, ceiling-mounted drapes. A gold and crystal chandelier could make the space a lighthouse in a pinch. |
 |
|
A spa-like master bath features tumbled Italian tile and a sculptured tub replete with its own LED lights. |
[“source=gulfshorelife”]


