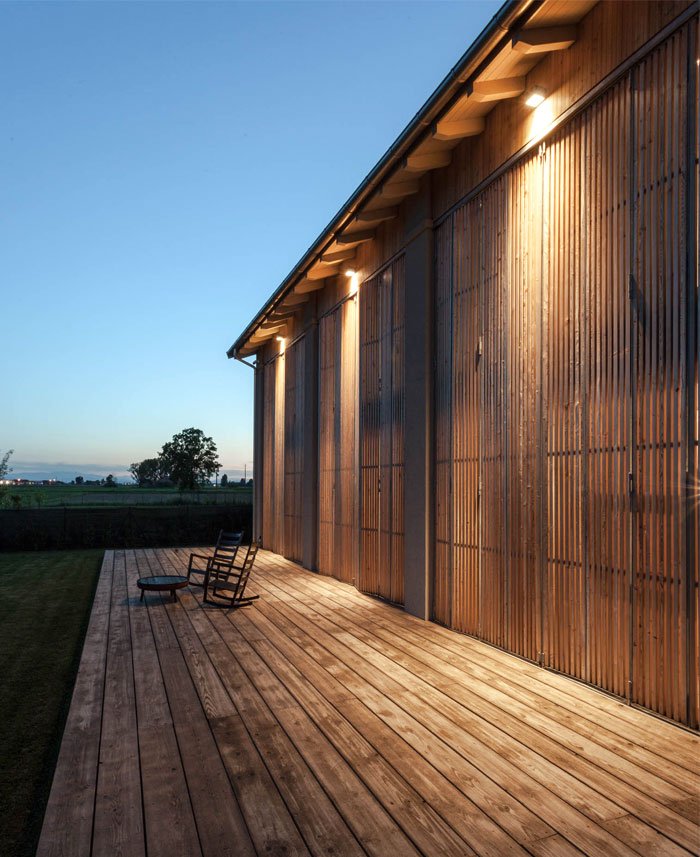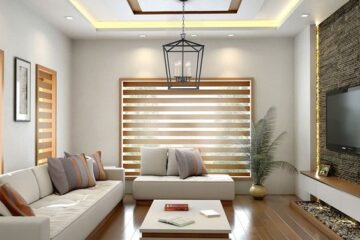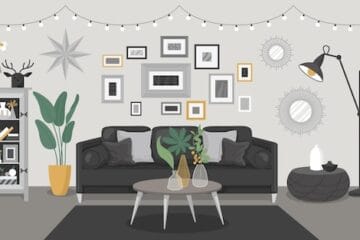Recovering this damaged by an earthquake old barn in the Italian countryside and turning it into a home by the architects from Archiplan Studio redefined the architectural volume and the functionality of space. Sunny, pure and open the new dwelling has a very characteristic presence entwining the old-time romance of the wooden construct with contemporary layout and read on functionality.


The back facade of the renewed barn-house is completely open (reminding us a bit to a childhood dollhouse) and the double height windows invite not only an abundance of natural light in but also breathtaking views of the endless countryside scenery. The wooden lattice construct that can close the rear side facade secures not only the privacy of the inhabitants but also adds to the contemporary charm of the building.




The interior design of the house is welcoming, sunny and modern. The designers combined the whiteness of the premises shell with light wood cladding and simple but comfortable furniture solutions, also decided in light hues and tonalities. Contemporary lighting scheme illuminates all the spaces of this amazing home, and the simplicity of design is not only underlined but also mesmerized by the open spaces full of light.






There is something very organic and intriguing about this house project – and it comes not only from the combination of unusual architecture, the redefining of use and lightens of expression – it is also connected with the surrounding harsh landscape and the complete openness of the inner premises towards it. Photography by Davide Gallig





[Source:- Interior Zine]



