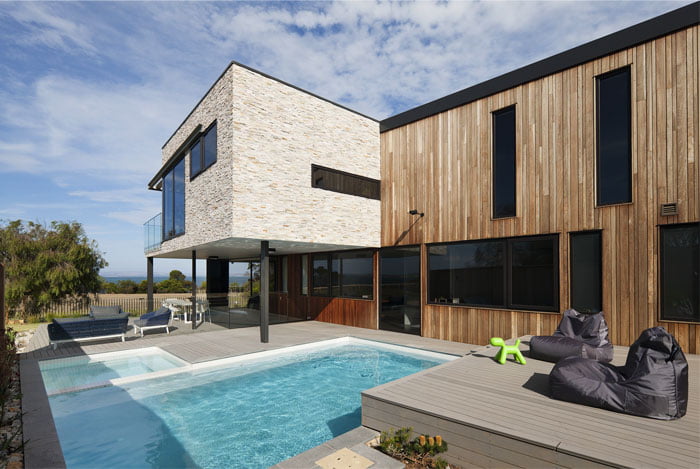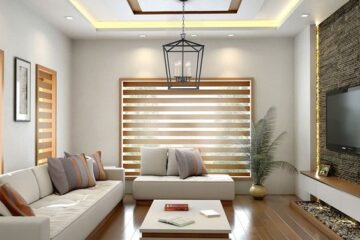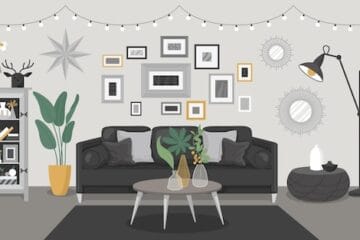This contemporary vacation house project stands out with its geometrical shapes and airy construct. The entwinement of glass, metal frames and wooden cladding extends out in cantilevered structures, sharp shapes, and light modern combinations.



The project of Jarchitecture is consistent with its geographical location (the optimal views orientation, sunlight and wind consideration) and presents us with bold, dynamic and fresh architectural and design solutions. The environmental impact is also taken into consideration using recycle materials, natural cross ventilation, solar energy powering and all possible advance technologies. The architects combined high-quality materials – like the gorgeous timber cladding that will age gracefully, with warm rustic elements and contemporary decadence.



The interior decor solutions are stylish and welcoming. Combining simple almost organic color palette of gray shades, brown wooden tonalities and black and white ensembles the designers achieved modern and comfy atmosphere. The premises are open and sunny, offering pleasant leisure time experience combined with class and modern style arrangements. Being a seaside vacation house, the interior of this project offers free and fresh experience, thanks to its open-flow premises, the light color scheme and the unostentatious but inviting furniture arrangement.





The glass partitions and structures, the living premises unobstructed extension into the wooden decks, gardens and swimming pool areas create one truly free and dynamic sensation of movement, and this is enhanced by the pure material and color palettes and elegant furniture compositions. Photographs Shannon McGrath




[Source:- Interior Zine]



