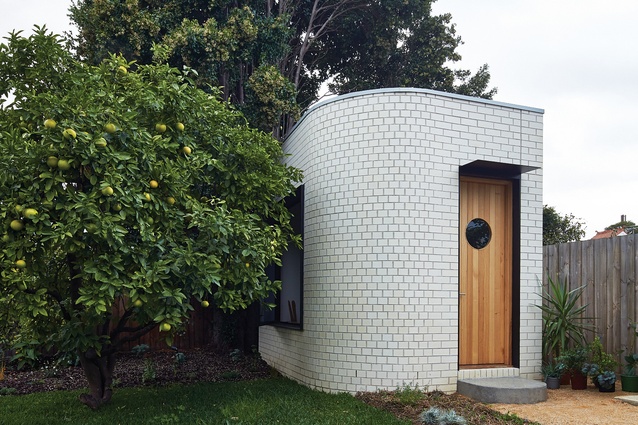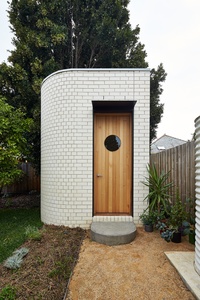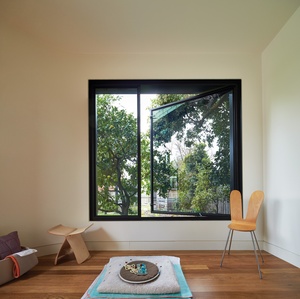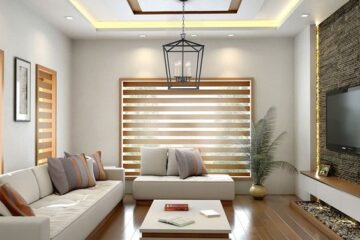
More than a space for practising yoga, this clever little pavilion by Folk Architects is also a reminder of the value of nature and a nod to the heritage of the home it’s tucked behind.
Life in the Western world tends to be fast-paced and demanding. We are bombarded with information, overstimulated and contactable 24/7 – it’s no wonder many of us find it difficult to make time and space for our own wellbeing. So when Christie Petsinis and Tim Wilson of Folk Architects were asked to design a private yoga studio in Melbourne, they knew it was a project that would benefit the client immensely.

The space was commissioned as part of an alterations and additions job for an Art Deco home. Measuring just 2.7 metres by 3.7 metres, the pavilion sits comfortably next to an orange tree in a corner of the backyard. It beautifully references the forms and materials of the main house, with curved cream brickwork on the exterior, a timber-panelled door with a circular portal window and a semicircular landing. It’s so cute that you want to squeeze it.
Inside, the white walls are like a clean slate for a busy mind. Their simplicity takes emphasis away from the structure’s forms and materials and puts it on the yogi’s practice. A large, north-facing window opens the pavilion to the garden, framing a green picture that takes up most of your field of vision. The white walls seem to vanish at the periphery. The connection with nature is important here – unlike a TV that demands your attention, this boxed view is all-encompassing in a way that brings you to your centre and helps you focus on yourself. Rather than the chatter of talk show hosts, the sounds in your ears are made by birds, the breeze through the garden and – an integral part of yoga practice – your own breath.

“When you design something like this it doesn’t have to mimic nature. It can sit in juxtaposition but accentuates what’s outside,” says Tim. “We played with the siting for a while – the challenge was accommodating enough space to practise yoga in without dominating the backyard, leaving room for the kids to play.”
While the pavilion is visible from the house, the house is not visible from inside the pavilion. This was a strategic move that allows the client to be reminded of her peaceful space and the importance of her practice. It also allows her to remove herself from the fast pace of life – to sit, without distraction, and enjoy the comfort of nature in her own little paradise. “When you close the door you’re completely in a void … it’s transformative in that way,” says Christie.
This is not the first yoga space that Folk Architects has designed, another being Fitzroy’s Power Living yoga studio. Both architects also practise yoga, which helped them make intuitive design decisions in the creation of this retreat. The combination of gentle Art Deco references, a focus on nature, clever siting and deft manipulation of sightlines has resulted in a space that demands nothing more than that you breathe, and take a moment for yourself.
[Source:-Architechture]



