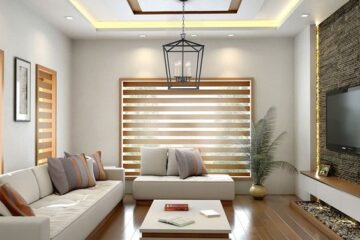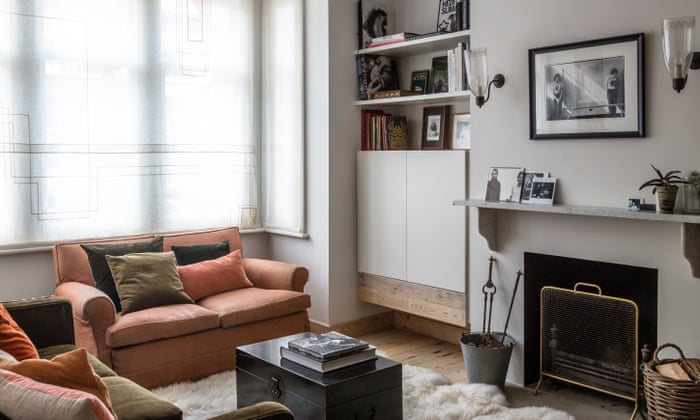
Living new broom: The sheepskin rug was an eBay find, and the sofas are heirlooms that have been reupholstered. Photograph: Ben Anders for the Observer
Rebuilt and filled with reclaimed pieces, this family home in north-west London has been given a new lease of life
Flora Bathurst is surveying her back garden with dismay: scattered on the lawn are a bright red robot, a Nerf gun, a toy trolley and a large plastic cash register. “I have tried to do my best to keep it under control,” she says. “But there is an inevitability to small people’s stuff.” Bathurst has lived with her husband and two young children in this terraced house in north-west London for just two and a half years, and already she feels the place is “silting up”.
To the outsider, Bathurst’s home is an exquisite assemblage of design classics set against a considered selection of reclaimed materials, but at heart – both literally and figuratively – it’s a hard-working family home. Bathurst, who is a director of photography (and Elle Decoration alumnus), worked with the architect Anthi Grapsa to conquer and corral the toys. The solution is twofold: a corridor of cupboards and a handsome utility room. “I had to fight my husband, Andrew, for the utility room,” says Bathurst. “But knowing how much time I would end up in there doing washing. I wanted a proper space for that.”
The house was like a dog that had been badly beaten
The four-bedroom, mid-Victorian property was in a dilapidated state when Bathurst received the keys. “It was like a dog that had been really badly beaten,” she recalls, “but I wasn’t going to take on anything that couldn’t be completely done over.” At one point, Bathurst was standing in the living room looking at the roof. “Eventually, the roof, the back and the side all had to come off. We were truly left with a shell.” Undaunted, she discovered the power of rolled steel joists and sliding pocket doors and, after 10 months’ planning and a 10-month build, a new floorplan emerged.
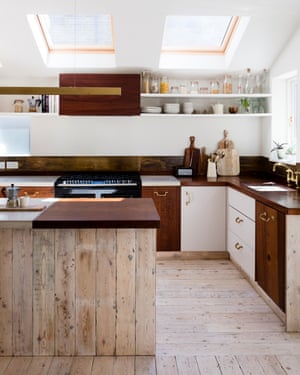
The typical Victorian structure was reconfigured. Now, on entering the front door, a 2m-wide sliding door takes you into the living space and adjoining office. Along the right-hand side of the living room, the once gloomy corridor and staircase have been boxed in, creating a vast run of built-in storage that conceals “untold amounts of crap”. There’s also a downstairs loo, the walls covered in Fornasetti wallpaper (a perk from her Elle Deco days).
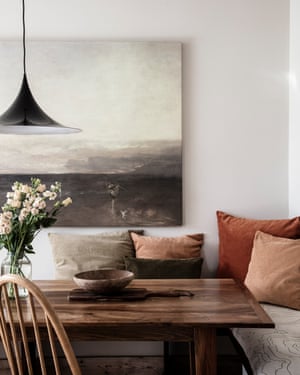
Beyond the office space, another sliding door to the left leads to a beautiful utility room clad in reclaimed Welsh slate. Straight ahead is the open-plan kitchen and dining room, which can be shut off from the rest of the house by another pocket door. (“Useful if you’re having a late one with friends.”) On the first floor are three bedrooms, while the Farrow & Ball Inchyra blue master bedroom – with an adjoining iroko and marble ensuite bathroom – was built into the eaves.
Having reinvented the floorplan and rebuilt the framework of the house, Bathurst drew on the creativity of the wider Bathurst family for the interiors. (Her late mother was an interior designer, her elder sister, Bella, is an author, photographer and furniture maker, and her middle sister, Lucy, creates bespoke textiles.) Her own professional experience also guided the process. As photography director for Elle Deco, she spent her days editing images of exquisite homes. “What looked like me working hard was actually me doing research for my own house,” she says, wryly. “I was endlessly inspired by those houses and able to pinpoint what I liked and what I didn’t like.”
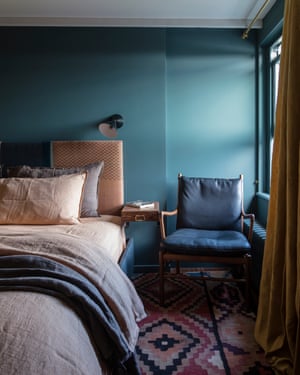
Pinterest became a crucial resource for Bathurst, who accumulated hundreds of images, organising them by room. “You’ll notice that you keep referring back to the same one or two images – that becomes your edit,” she says. “Eventually, you’ll find something that is very applicable to yourself.”
For Bathurst, specific material combinations began to emerge, such as slate with brass, and iroko with concrete. All along, the brief was to be “bullet proof”. The reclaimed pitch-pine floorboards that run throughout the ground floor have been treated with soap and lye, and coated in an impenetrable layer of matt varnish. Likewise, the reclaimed iroko tops in the kitchen and utility room are indestructible. The laminated birch-ply cupboards in the kitchen are wipe-downable, as is the black walnut dining table, which was made by her sister Bella, “and given about 20 coats of varnish”.
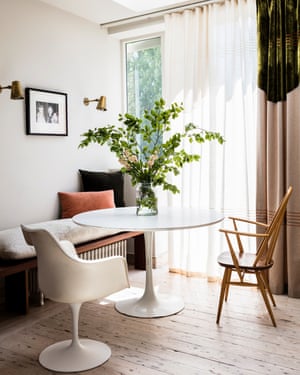
The cushion covers that top the benches in the dining area were designed by Flora and her sister Lucy. The pattern represents the contours of the hills in Scotland where the sisters grew up. Since “small people don’t understand the concept of napkins until they are at least past six”, the cushion covers are removable and washable.
Layered against this backdrop is Bathurst’s collection of black and white photography, which she has built up over the years. Above the fireplace is an image from Joseph Szabo’s Teenage series – a housewarming present to herself. “I have a Terry O’Neill of Pete and Dud that I’m very fond of, a Todd Hido, a Matt Black… And my mum was very generous and gave me a couple of pictures from the Atlas gallery. She had a pretty good idea about that sort of thing.”
As for furniture, the only new items in the house are the beds; everything else has been “resurrected”. The circular vintage Saarinen table was a gift from her sisters, while the matching Tulip chair came from her mother. The sheepskin rug in the living room was an eBay find, and both of the sofas are heirlooms that have been reupholstered.
“I’m not a fan of the throwaway culture,” says Bathurst. “And I don’t mind if things are a bit baggy around the edges. You buy something, you wear the shit out of it, you patch it up, and wear the shit out of it again.”
It’s a no-nonsense maxim that makes living with a combination of design classics and small people possible.
[“Source-theguardian”]

