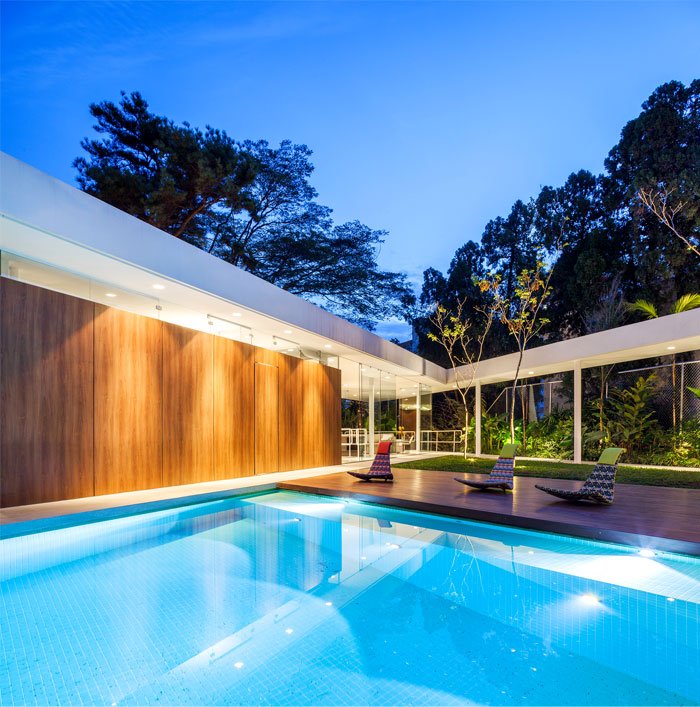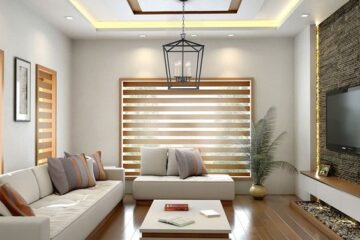The Marquise House – a tropical paradise, dynamic playground with artistic twists, an embodiment of young spirit, a family sanctuary or masterpiece in interior design? Or all of the above? Creating this São Paulo home the architects from FGMF Arquitetos had fallowed the limitations set by the steep parcel and the city regulations as well as the owners need for privacy and dynamic family interactions, in a graceful and innovative way, creating a magnificent home with the taste of warm exotics.



Alternating modern and vibrant architectural constructs with lush garden vegetation and entertaining contemporary design solutions the architects composed their welcoming and playful refuge project. Concrete and wood, glass and metal, secluded gardens and a well established connection between the houses’ parts and their exterior – this is the architects’ recipe for modern, comfortable home with some spicy rural additions.



The smooth concrete floors combined with functional and simple furnishing, unique and character-defining details (like a floating fireplace, bespoke finishing’s combined with the latest trends in modern design or well-renowned furniture companies) that becomes the signature design of this home. The unique triangular shape of the central space, the secluded garden with its warm wooden cladding and aquamarine swimming pool premise are the soft heart of the composition, surrounded with more simple, contemporary and even cold construct of glass, concrete and gray tonality furniture that is introducing the modern life dynamics into the equation. That is a combo possible only in warm climate and with forward thinking architecture and design team – so enjoy it. Photographs Rafaela Netto
















