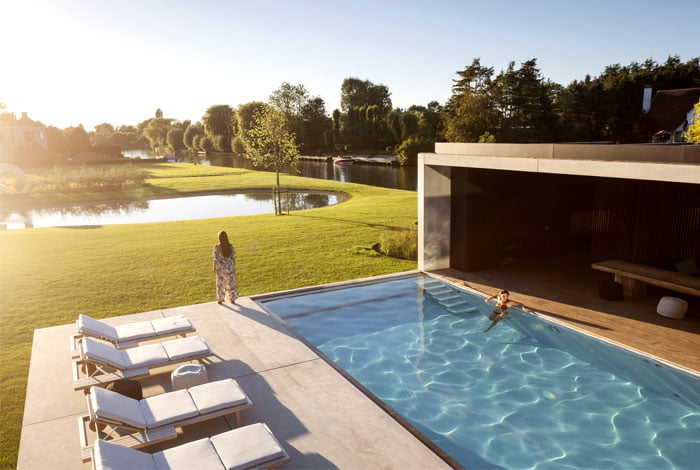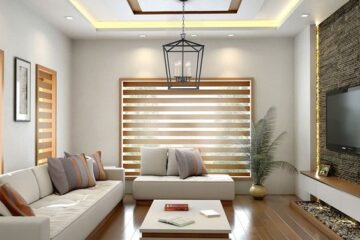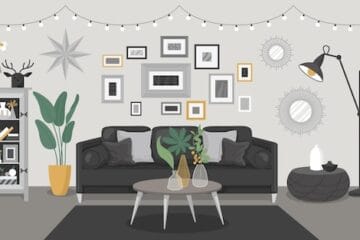Simple, contemporary concrete volume that is both functional and dynamic is resting on the picturesque landscape near the river Leie in Belgium. The modern and luxurious dwelling created by the Govaert & Vanhoutte Architects holds many hidden or exposed leisure time spaces that intrigue the imagination.


Secluded roof – garden that has access only from the master bedroom is coexisting with marvelous swimming pool area that opens the front of the concrete box-like architectural volume. The surprising underground entertaining area that has an inside view of the underwater world of the swimming pool and cool bar zone is coexisting with friendly and open-floor plan off the living zone, which through vast glass openings leads to the deck and gardens. So this dynamics of the architectural expression is achieved by simple, at first glance, architectural structure that aloes multiple luxurious interactions for the inhabitants of this contemporary home.

The interior decor is corresponding with the landscape and the architectural solution: elegant and clear-lined, with a hint of luxury and high-quality materials palette that expresses the trends of modern living and dynamic lifestyle. The vast glass window openings introduce an abundance of natural light throughout the interior and connect the in and out in seamless ease.

The whiteness of the primary color scheme reflects that comfort and gives an excellent background to the modern furnishing and artistic details. In the living zone oval dynamic of a trendy brass lighting scheme and abstract art is supplemented by luxurious materials palette: marble, good quality wood and soft, inviting textures. Nightly activities reside underground, so the bright ground floor design becomes dark and cozy in the cave – here the materials palette experience a slight twist and wood and black Moroccan tadelakt set the tone.

































[Source:-Interiorzine]



