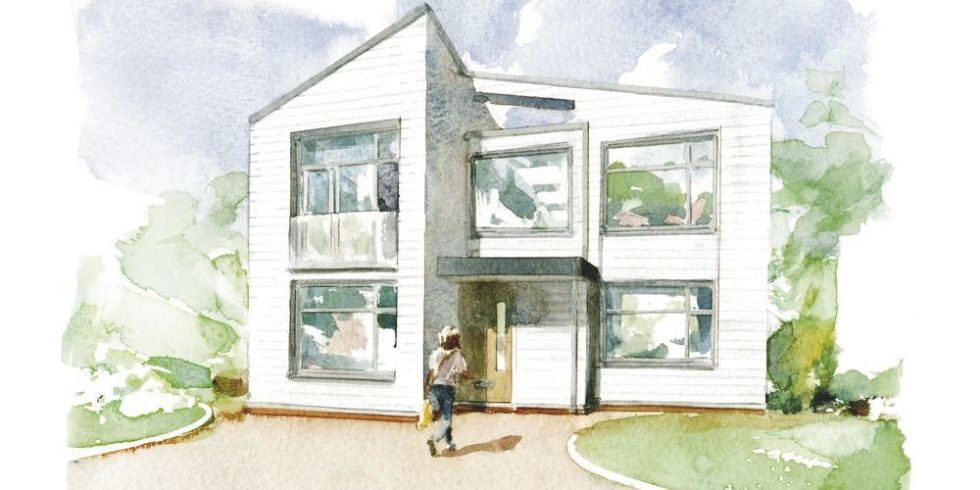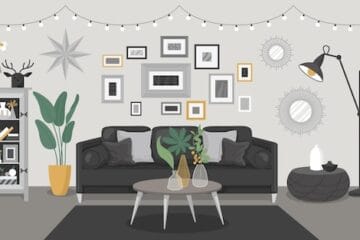
ACHIEVING THE ULTIMATE
Perhaps your family is expanding or you’re running a business from home – or maybe you just want the ultimate hi-spec house? The Mulberry is the largest of all the homes in the House Beautiful Homes collection, with four bedrooms and a home office/play area upstairs, plus a kitchen/family room and two separate living areas downstairs. The kitchen and the living room next to it both have views of the garden through floor-to-ceiling glass doors, and at the heart of the home is an atrium-effect skylight that creates an amazing feeling of space. There are two shower rooms, one family bathroom, one WC, a utility room and bespoke storage to ensure there is a place for everything.
‘With its vaulted open-plan living area and stunning interior walkways, The Mulberry has the best of everything. It’s a delightful, practical and adaptable family home.’Julia Goodwin, House Beautiful Editor
Floorplans
TOTAL AREA………135m2 /1,453ft2
GROUND FLOOR
Kitchen/dining/family room…..23m2
Living/garden room……20m2
Second living room/bedroom…..12m2
FIRST FLOOR
Master bedroom……13m2
Bedroom two……10m2
Bedroom three……10m2
Bedroom four…..10m2
Enjoy this room-by-room tour of The Mulberry…
THE MULBERRY MAX
This design has the same number of rooms as the Mulberry but is extended in length to create larger rooms, especially the living room.
Floorplans
TOTAL AREA………192m2 /2,067ft2
THE CHESTNUT
This design has an extra module to one side to create a larger family room, a larger master bedroom with walk in wardrobe, and a separate cinema room or snug. There is also a boot room and additional bedroom. The store has been removed from the entrance hall to provide an enhanced staircase.









